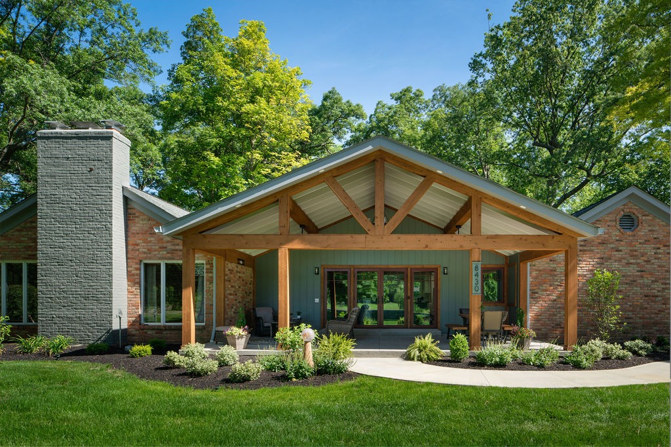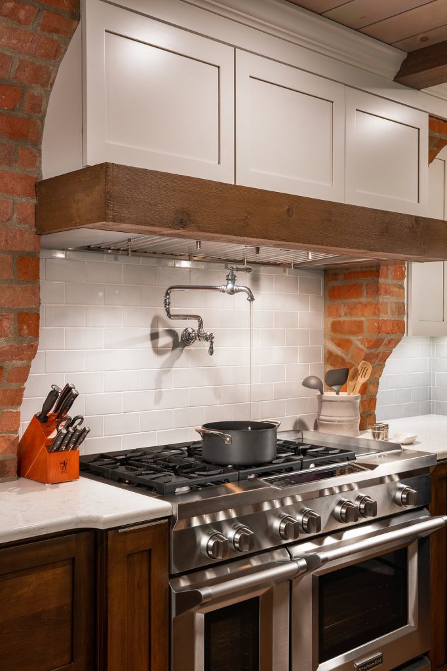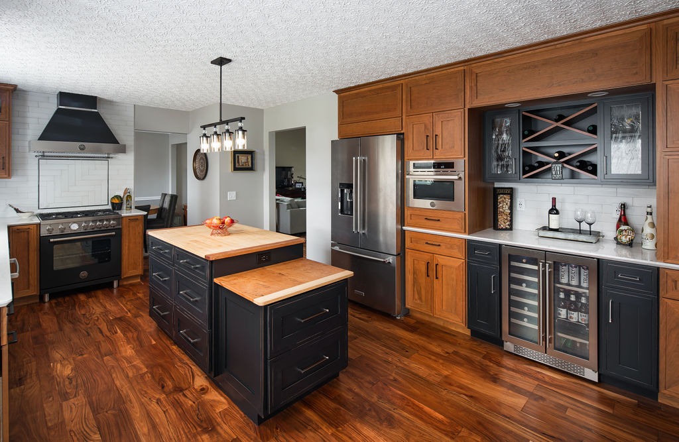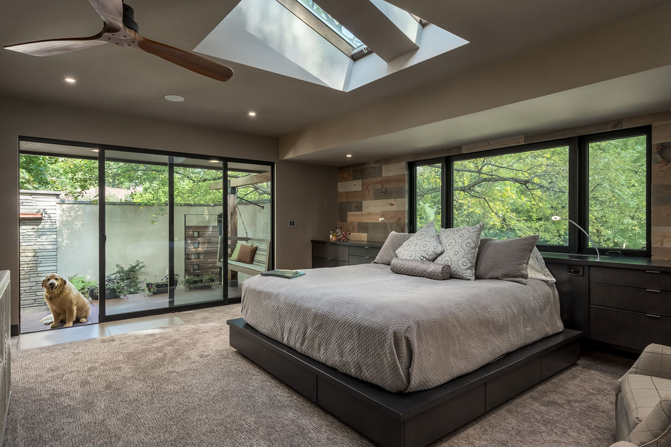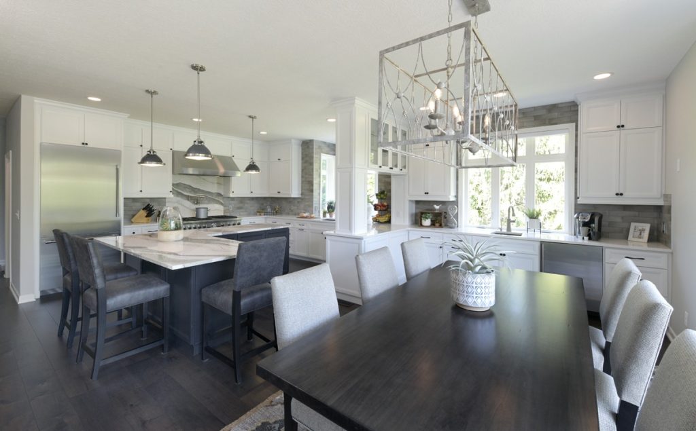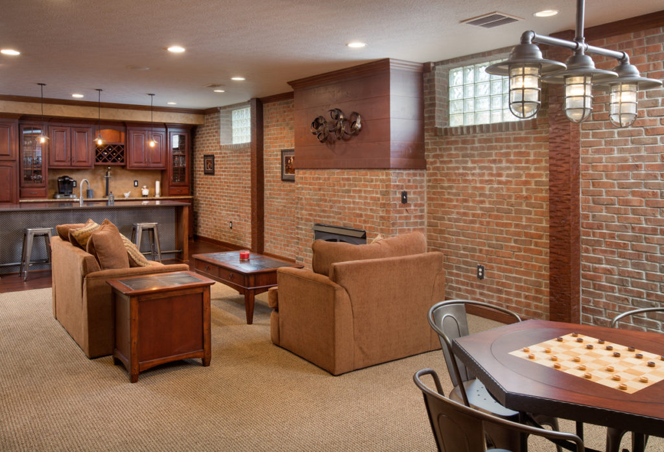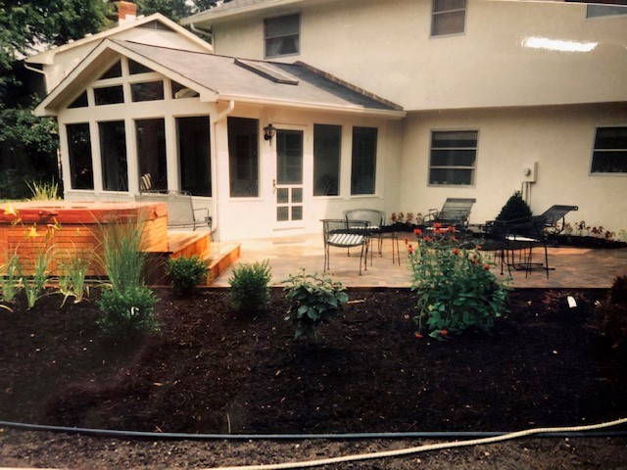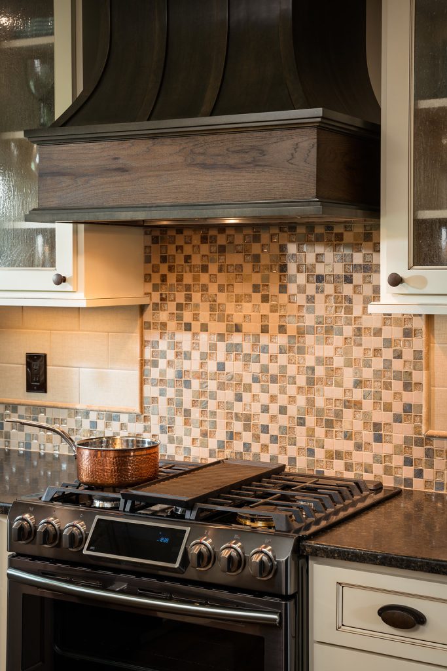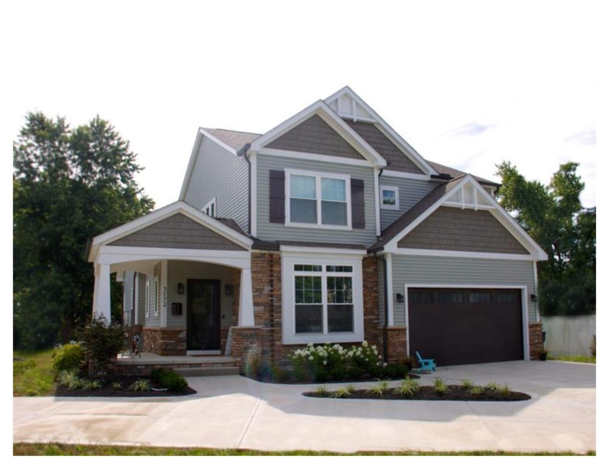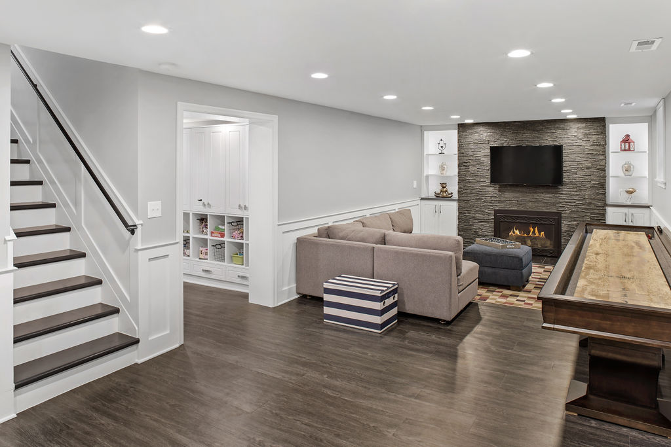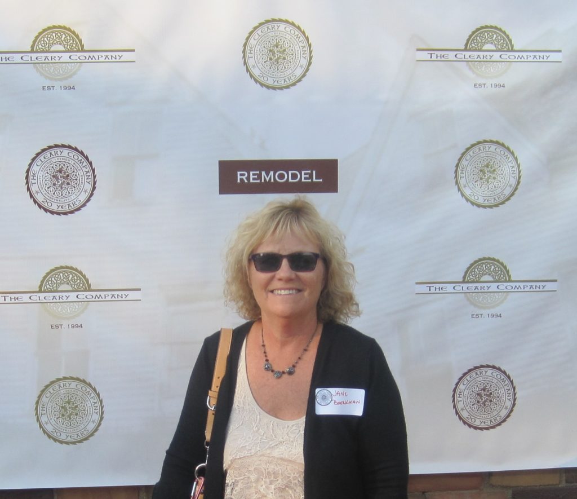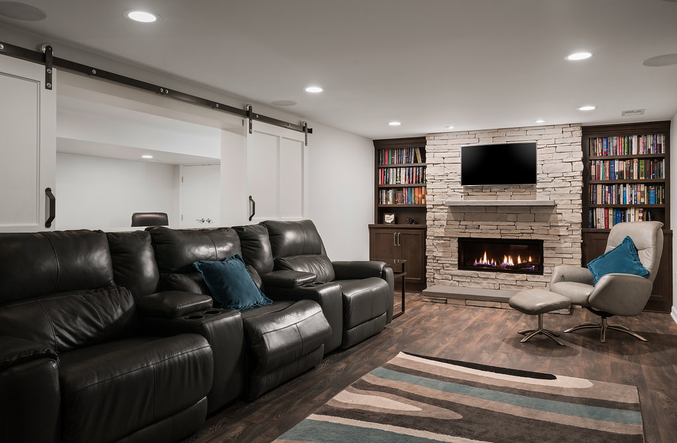Lodge Style Porch Addition in Columbus, OH
Project Spotlight – Award Winning Outdoor Living Space Adds Function & Fun In 2020, sheltering in place with family is easier to do when you have a new space to enjoy. Having a large outdoor space means you can also safely entertain a few friends too! Our Team successfully redesigned our clients’ front entry with […]
Lodge Style Porch Addition in Columbus, OH Read More »
