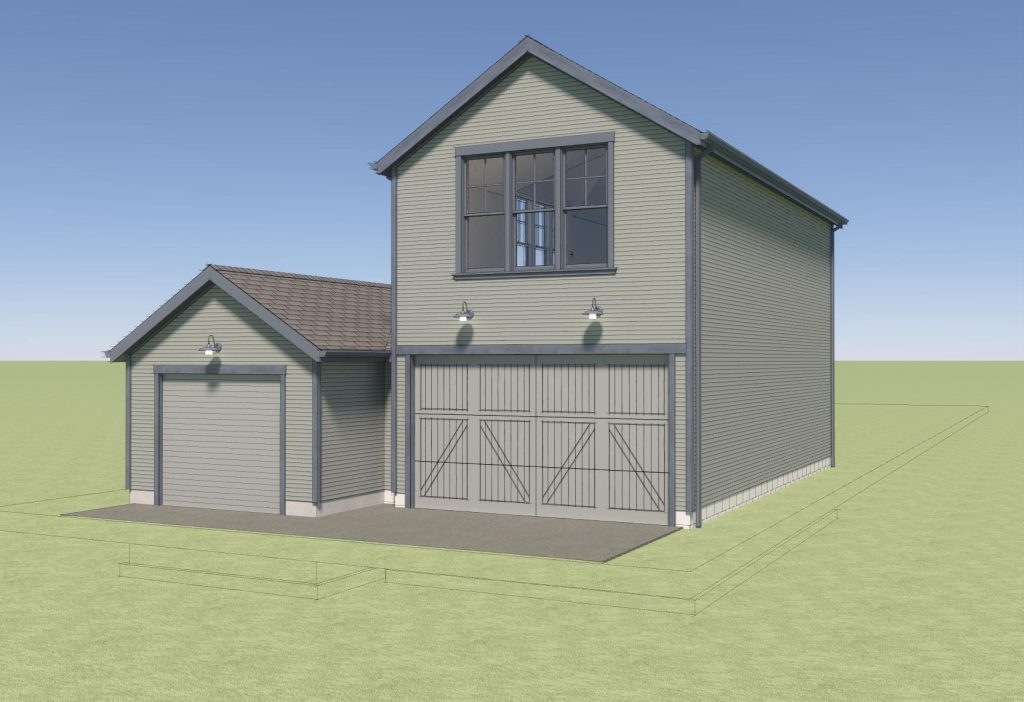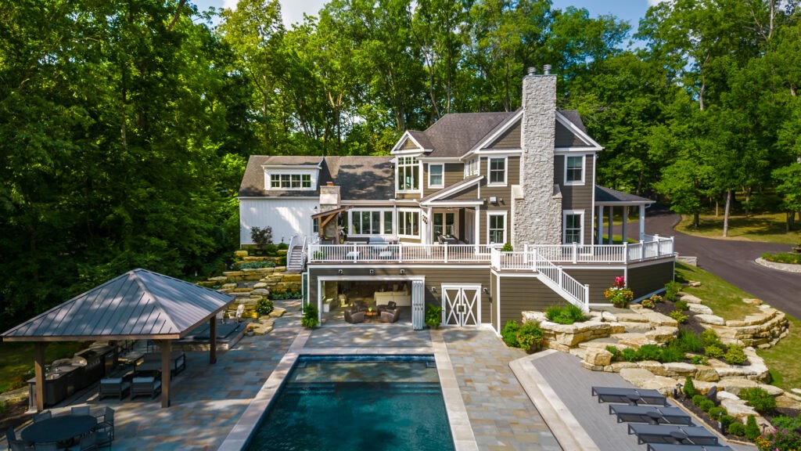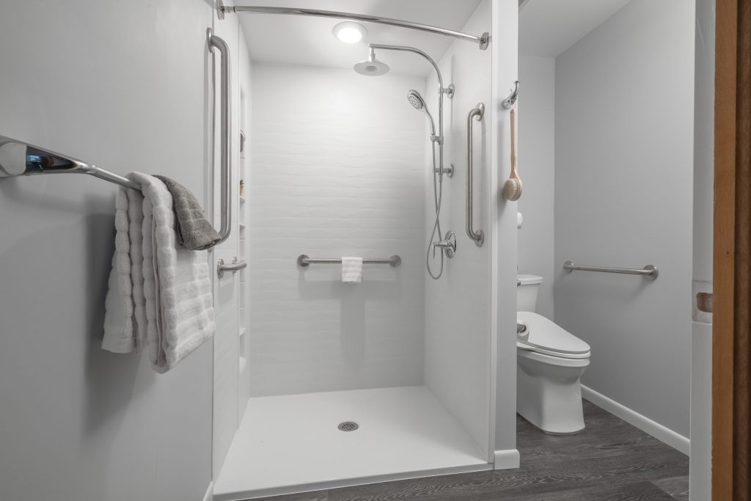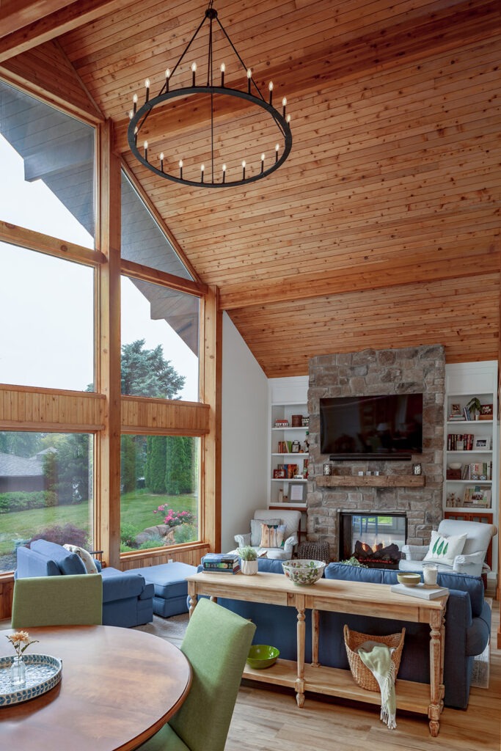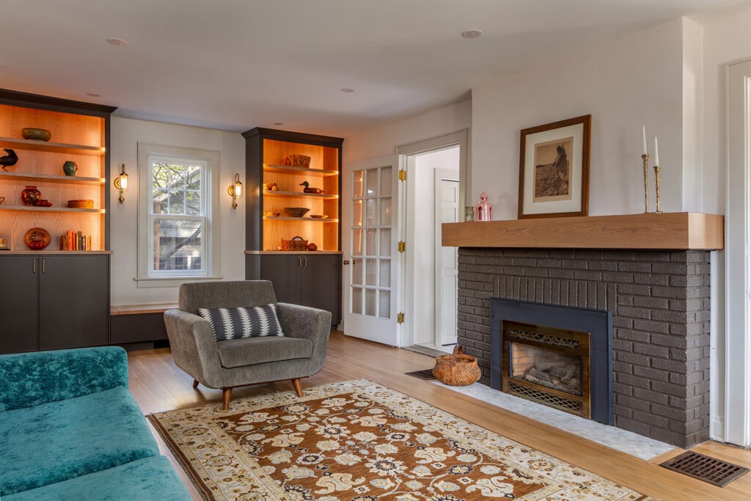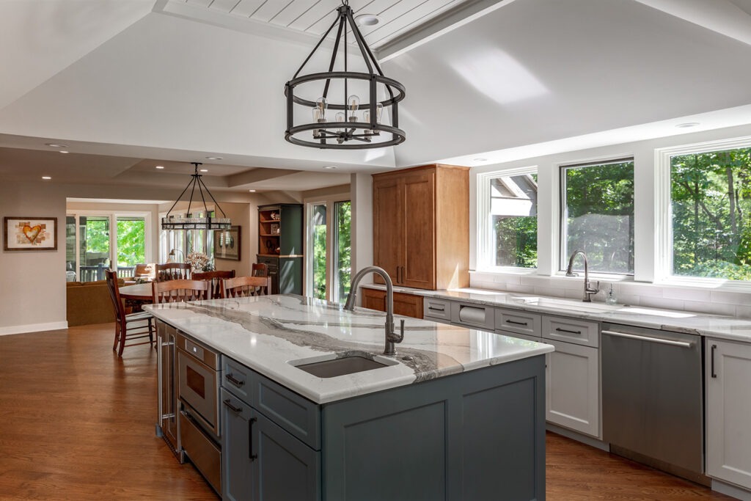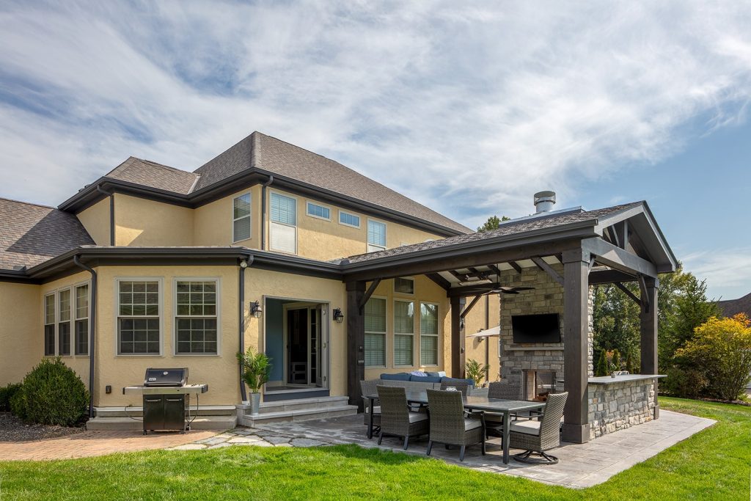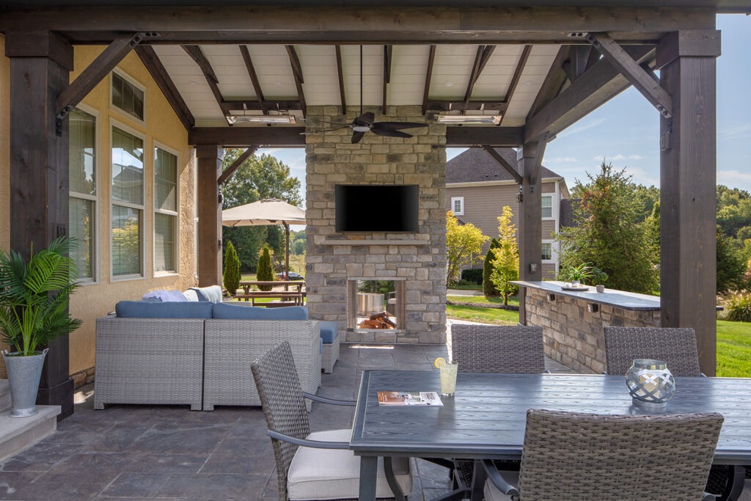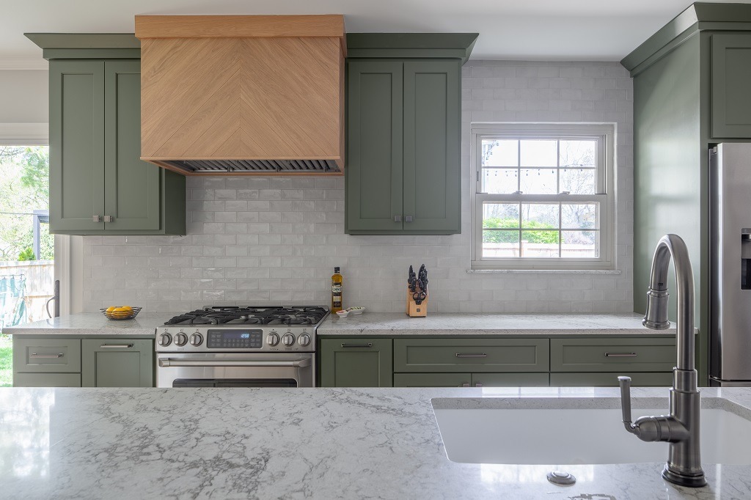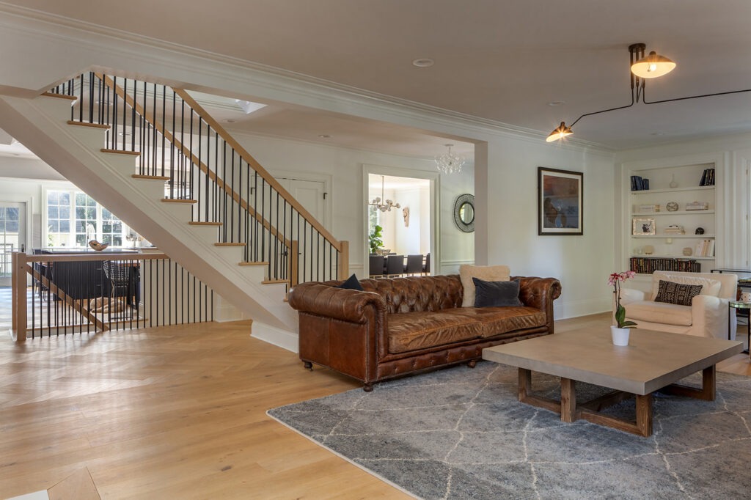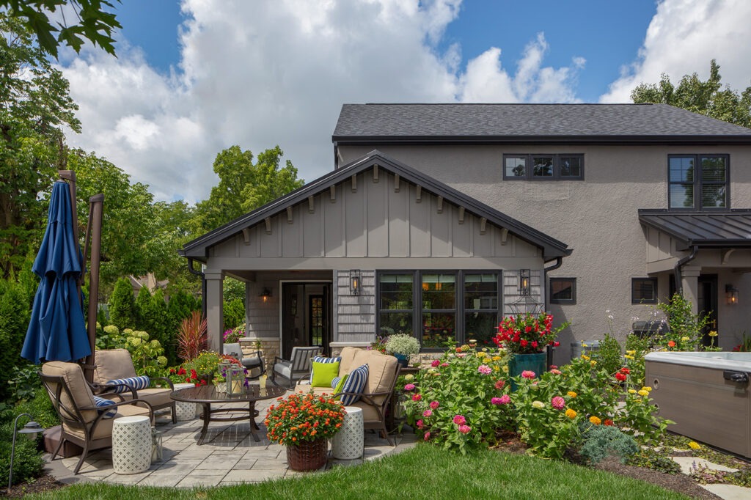Flex Spaces, Reimagined: ADUs and Adaptable Home Design in Central Ohio
Homes in Central Ohio are evolving — not just in how they look, but in how they function. At the Cleary Company, we’re seeing a shift from single-purpose rooms to flexible spaces. These spaces can change over time to meet different lifestyles, family needs, and long-term goals. Homeowners today want designs that service multiple purposes. […]
Flex Spaces, Reimagined: ADUs and Adaptable Home Design in Central Ohio Read More »
