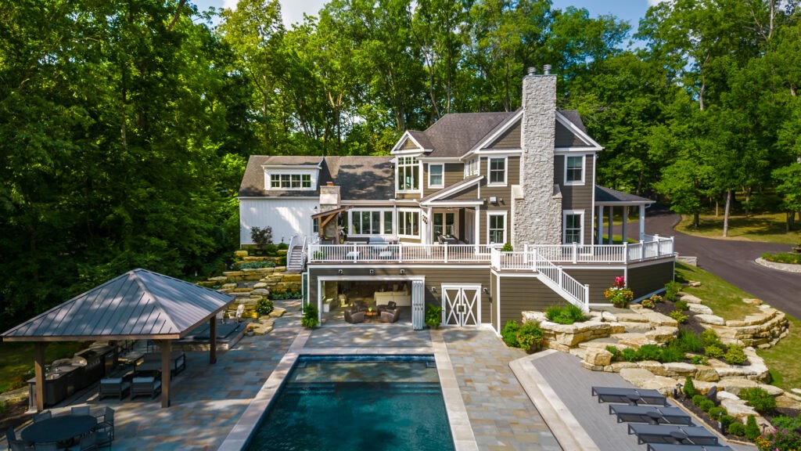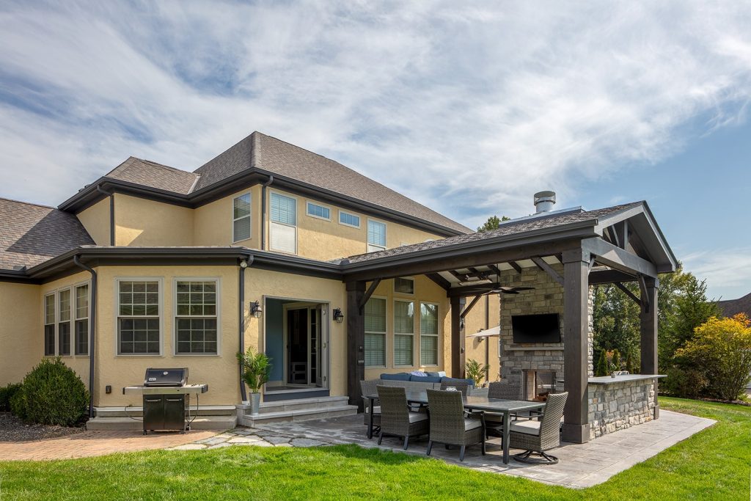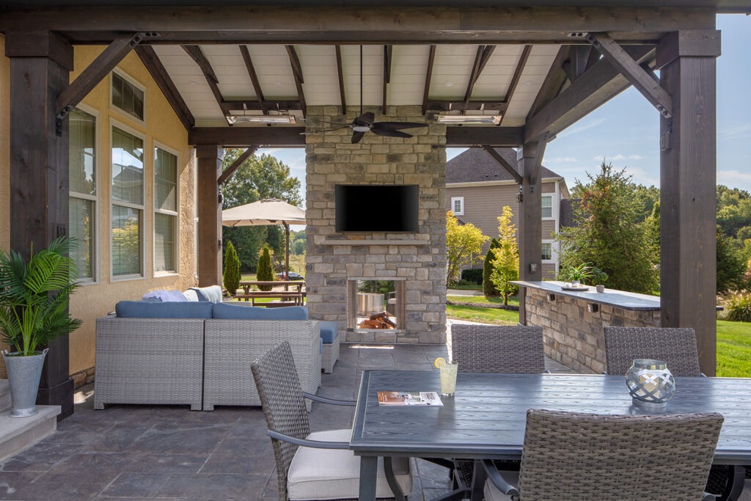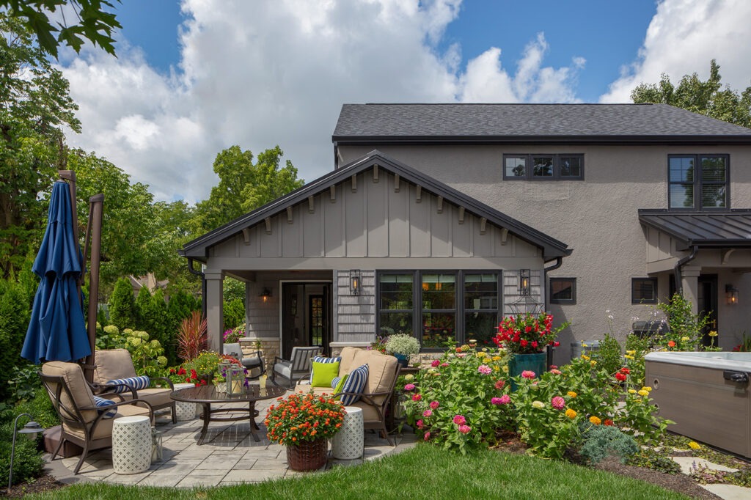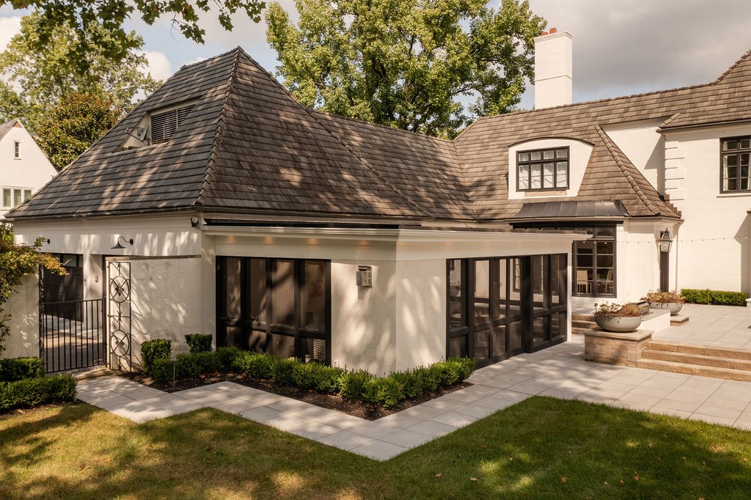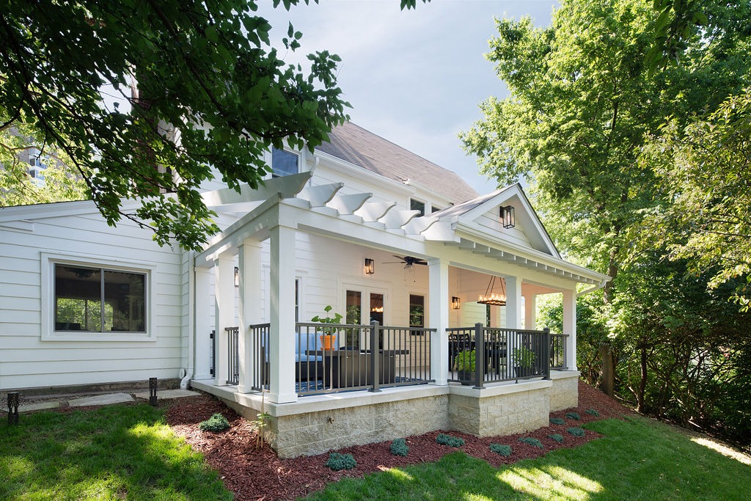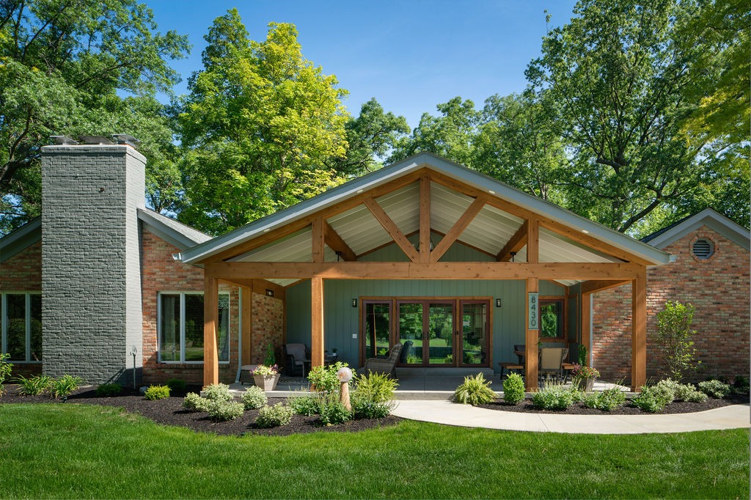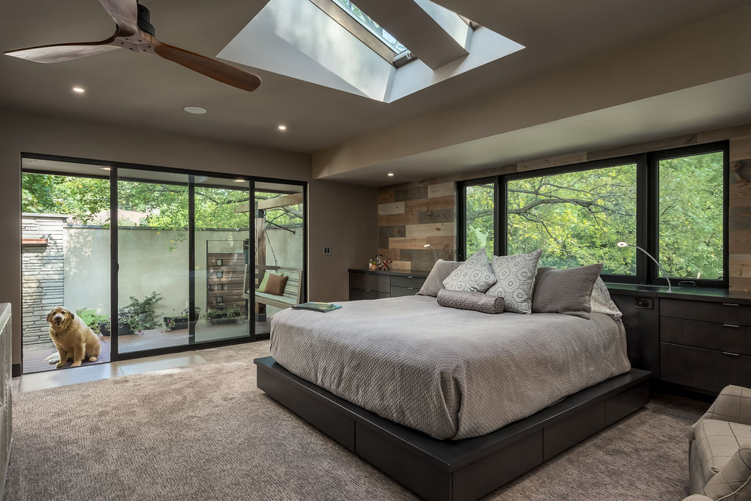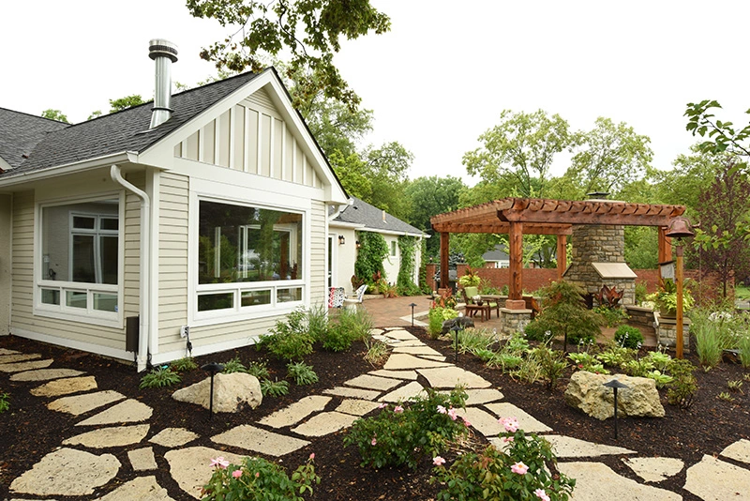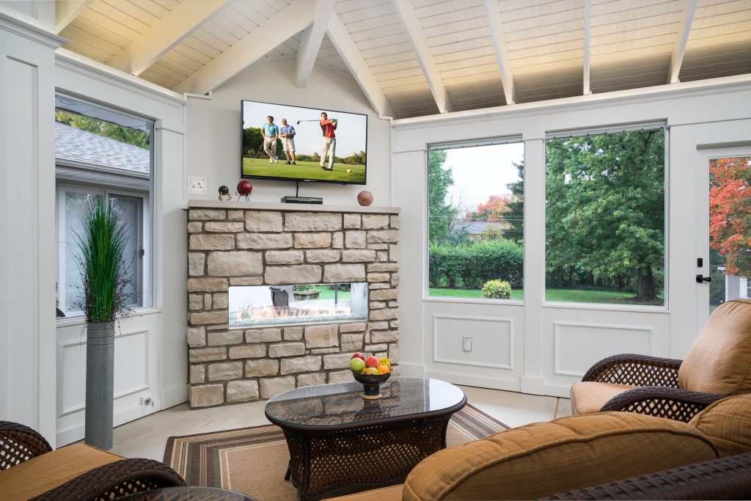Riverfront Retreat: How One Columbus Home Became a Year-Round Oasis
As summer ends, it is the perfect time to start planning your ideal outdoor space to enjoy for many years to come. Imagine stepping into a luxurious retreat right in your own backyard, where you can enjoy the beauty of every season without ever leaving the comfort of your home. That is exactly what a […]
Riverfront Retreat: How One Columbus Home Became a Year-Round Oasis Read More »
