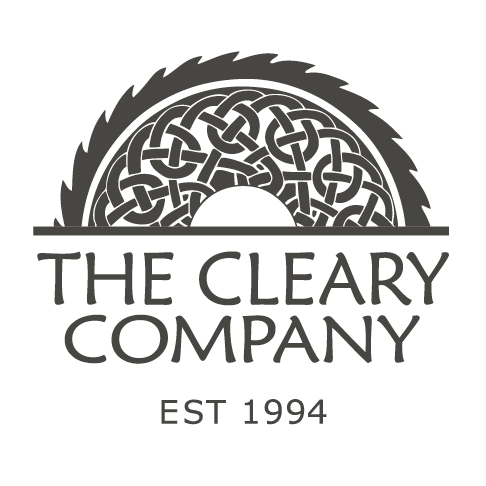Project Profile Upper Arlington, OH
Designer: Laura Watson ASID, UDCP
Project Manager: Rob Lindeboom CLC
Landscape Design: Marc Aubry, GreenScapes Landscape Company
Read more about this home in both TriVillage & HouseTrends magazines!
An extensive interior remodel included a stunning sunroom addition and backyard upgrades. Inspired by the client’s love for birdwatching and nature, the design features a soothing color palette, expansive picture windows, and thoughtful details throughout.
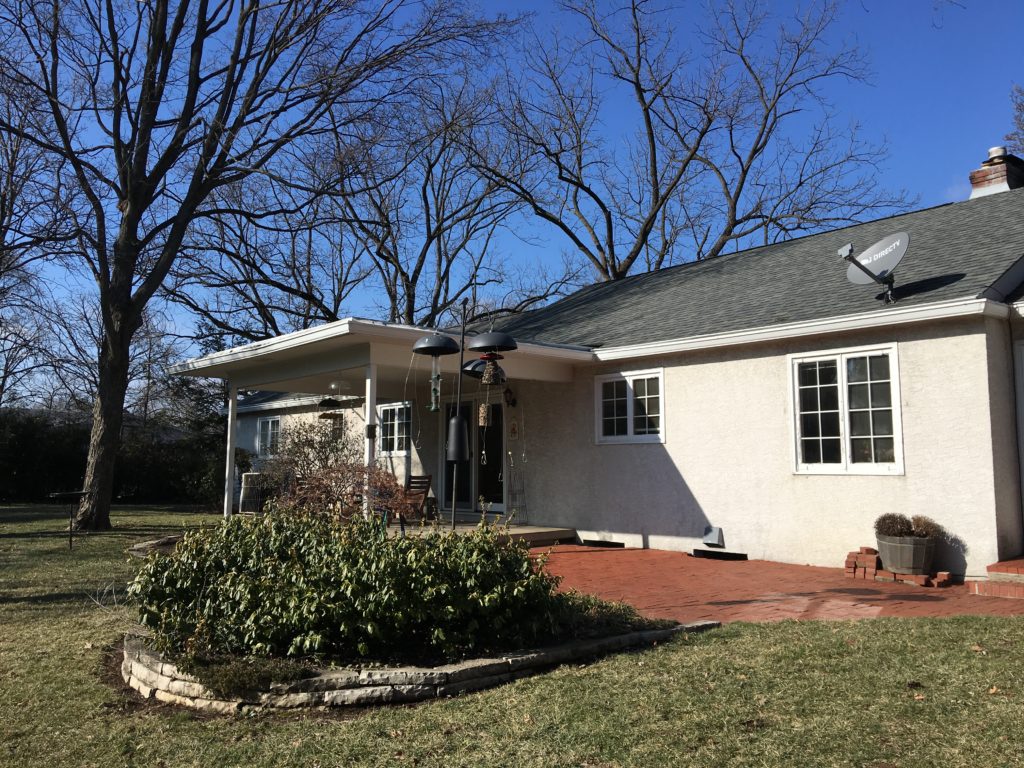
A small covered patio off the home’s existing dining room was removed to make room for a sunroom addition.
March Aubry from GreenScapes redesigned the entire backyard landscape in which all of the grass was replaced with mulch and hardscapes. Numerous bird friendly plants, bushes and even a water feature were installed to create a suburban wildlife friendly ecosystem. A custom cedar pergola was designed and built by The Cleary Company to provide shade on the new paver patio. The custom wood burning stone fireplace is uniquely positioned at an angle to provide privacy from neighbors.
After Gallery Outdoor Living Addition in Upper Arlington, Ohio
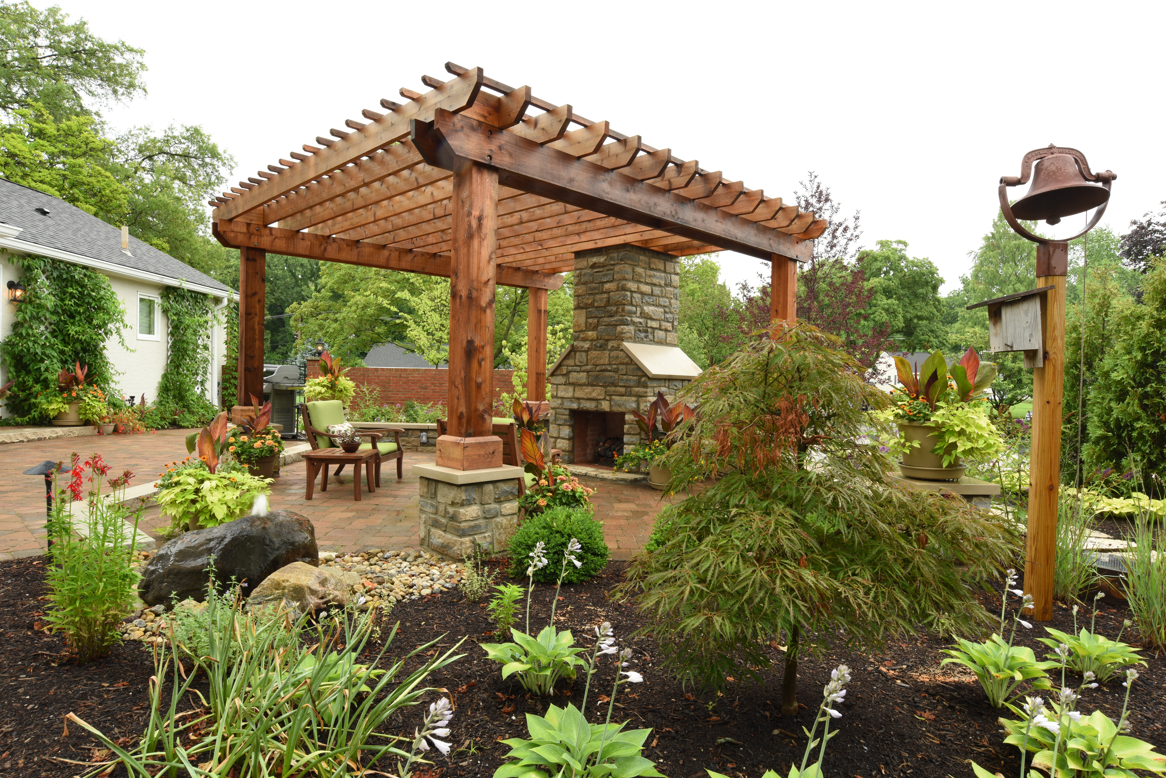
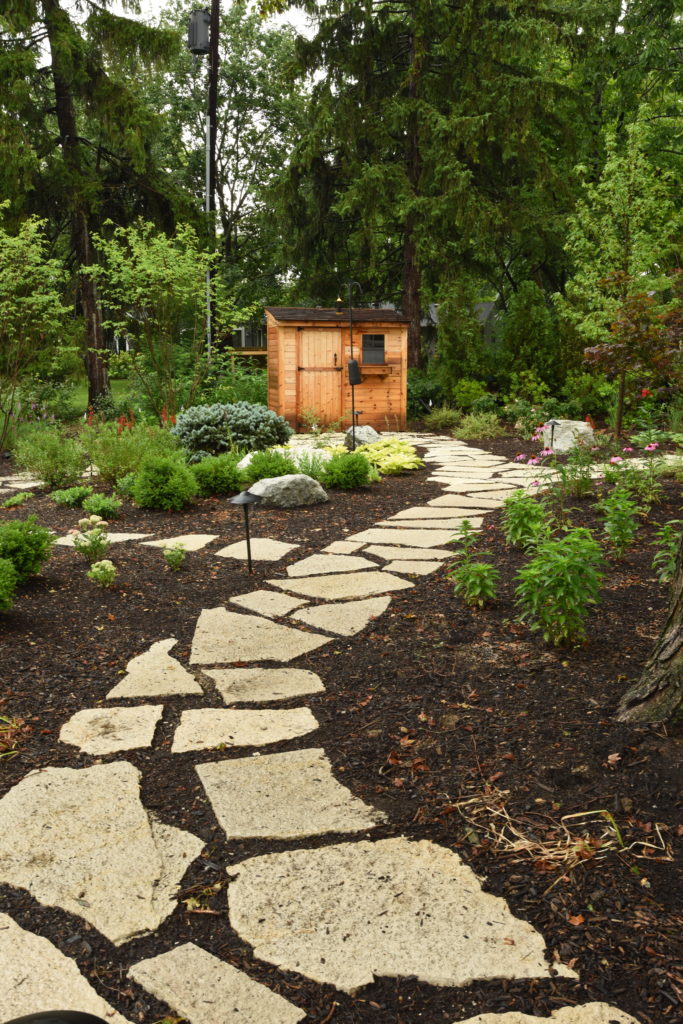
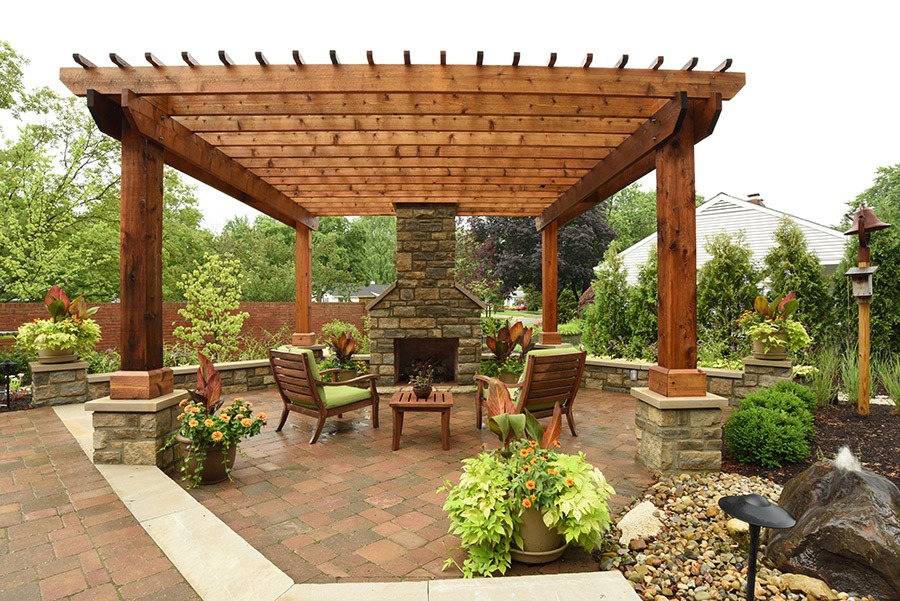
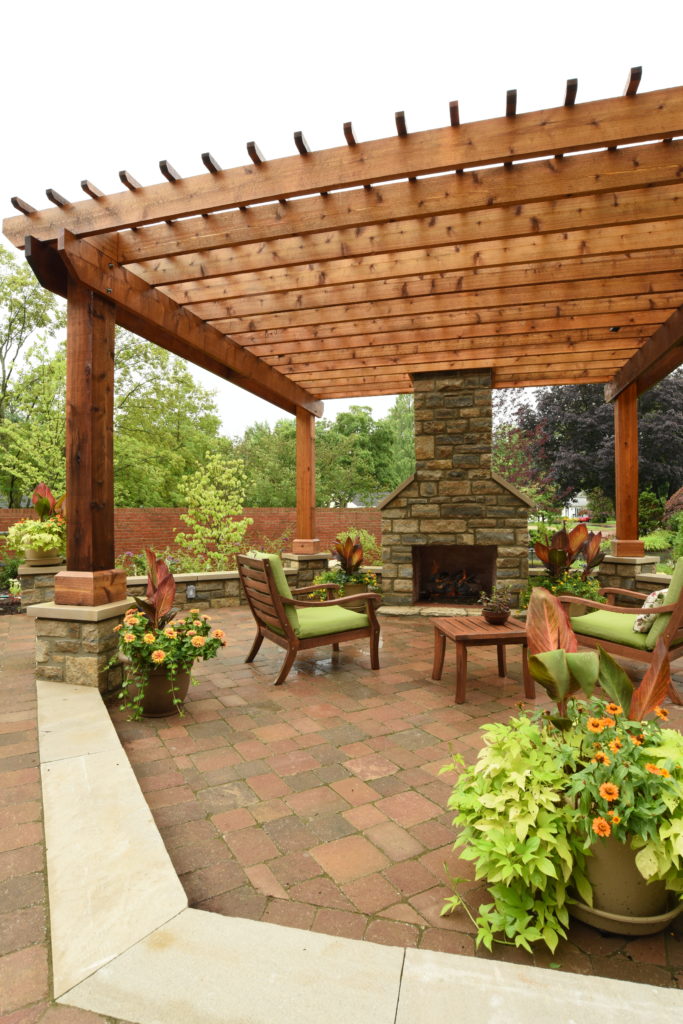
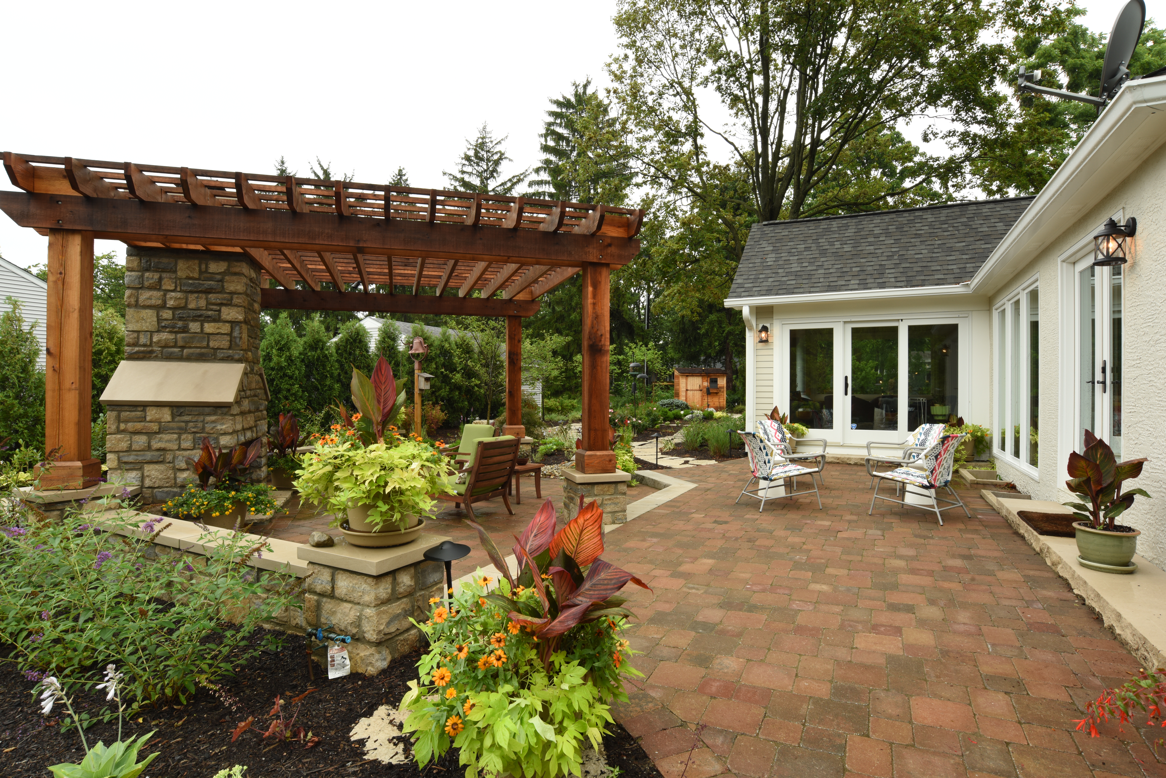
This beautifully remodeled home features a serene sunroom addition and a stunning backyard transformation. With natural stone pathways, lush landscaping, and a cozy pergola-covered fireplace, it’s the perfect retreat for enjoying nature and peaceful outdoor moments.
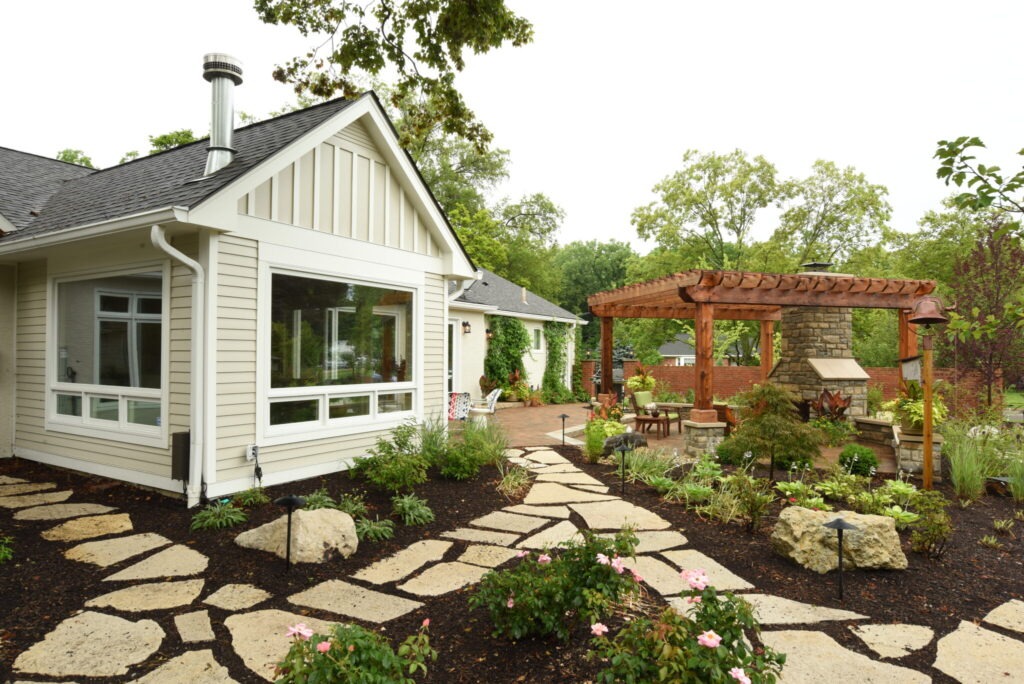
Professional photography by Daniel Feldkamp
