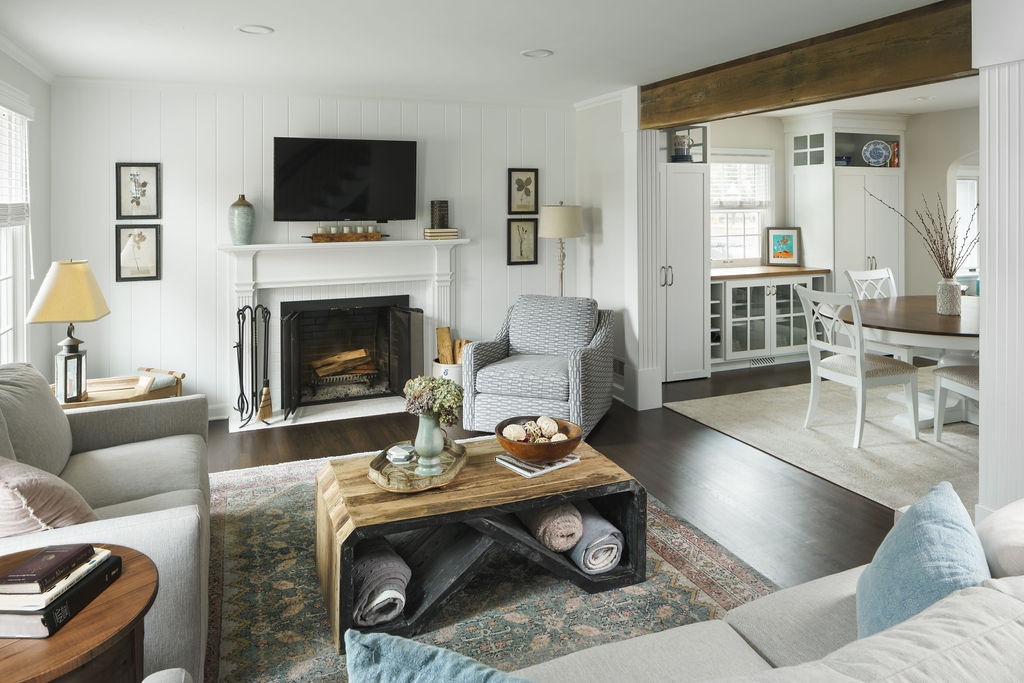Open Concept Design-Build Home Remodel
Project Spotlight: The 1st floor of this 1940’s traditional 2-story Colonial home in Upper Arlington, OH was transformed into an expansive bright, open concept fresh interior. Tight spaces were opened up allowing natural light to flow from the front thru the back of the home. 1st floor open concept remodel scope of work included: Paint […]
Open Concept Design-Build Home Remodel Read More »
